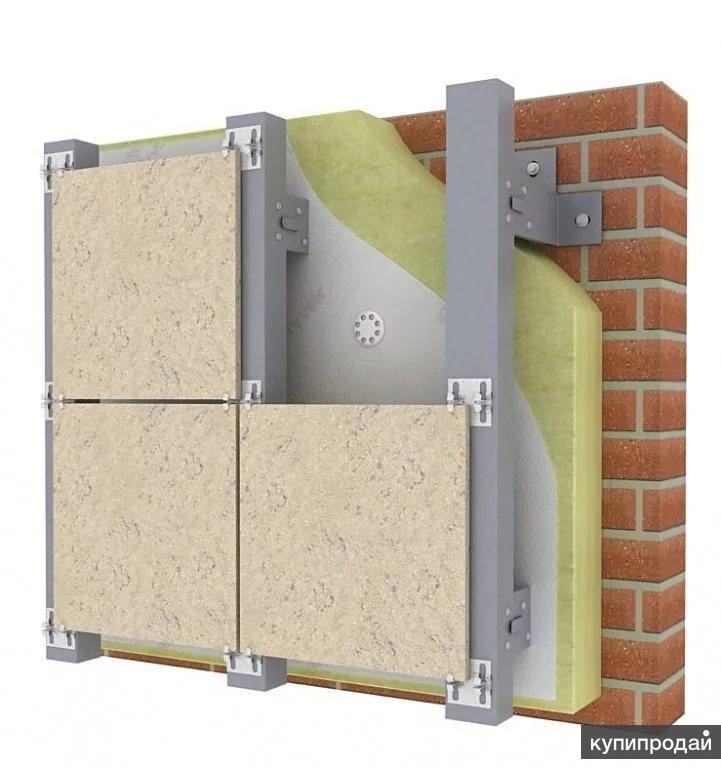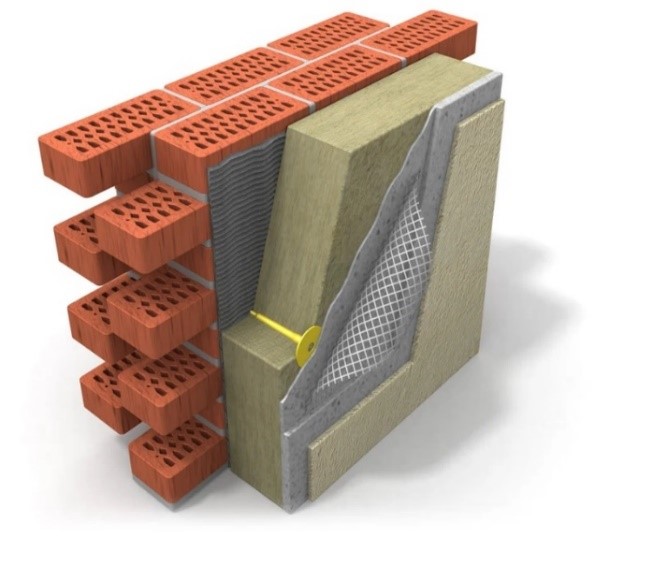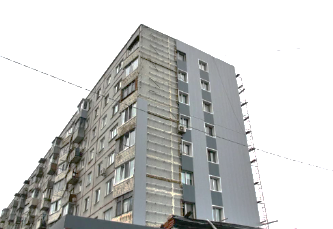The pace of development of housing construction in the Russian Federation is growing every year. Thus, according to Rosstat data, the volume of commissioned housing for 2023 amounted to 110.44 million square meters, which is the maximum value in the recent history of the country [1].
The trend towards the development of housing construction is due to government measures to support the construction industry. In recent years, these measures were aimed at increasing supply and demand in the housing market through the implementation of programs to support developers, preferential mortgage lending to citizens, simplification of administrative procedures and support for infrastructure projects.
The majority of apartment buildings, namely 78% of the existing housing stock of MCDs was built during the period of rapid industrialization in 1946-1970 [2].
Significant growth in the volume of housing construction was provided by mass serial construction, realized according to standard designs using industrial principles of prefabrication of bearing and enclosing structures. Prefabricated wall panels and slabs, as building products, allowed to erect residential areas and solve a number of social issues in a short period of time. The first frame-paneled residential building was a four-story house built in 1948 in Moscow [3]. Later, various series of panel houses were developed and introduced, which became the basis for mass construction of cities. These buildings were characterized by the speed of erection and relative cheapness, which made it possible to provide housing for millions of Soviet citizens.
Over time, however, it became clear that panel houses had a number of disadvantages, including insufficient thermal and noise insulation and extremely low service life (Fig. 1).

Figure 1. Defects of panel houses
It is important to note that the increase of thermal protection of a large-panel house is achievable with a comprehensive approach [4]. Heat losses, by nature, are divided into transmission and ventilation losses.
Transmission heat losses occur due to heat transfer through the external building envelope such as walls, roof, windows and doors. These losses occur due to temperature differences between the inside and outside of the building and depend on the thermal conductivity of the materials used to make these structures.
Ventilation heat losses are related to the loss of heat through a building’s ventilation systems [4]. They occur when warm air inside the building is replaced by cold air outside. These losses can be caused by either natural or forced ventilation systems.
Comprehensive reduction of heat losses is possible by carrying out the following stages of work as part of major repairs:
1)Insulation of enclosing structures (walls);
2) Replacement of outdated window fills with modern energy efficient ones. In terms of improving the heat transfer resistance of window fills, the unified solution is to replace wooden window frames with double-glazed windows. According to the study, translucent constructions are classified by the number of glass layers, the presence and type of inert gas in the window gaps.
3)Modernization of ventilation systems;
One of the most common methods of increasing the thermal protection of wall panels during major renovation is the use of curtain-type ventilated facade technology (Fig. 2).

Figure 2. Ventilated facade design
The construction of a ventilated facade consists of several basic elements, each of which has its own function. The foundation is the supporting metal sub-system, which is attached to the building wall. It serves as a support for all other elements of the facade. On the subsystem is attached a layer of insulation, most often it is mineral wool. A moisture barrier membrane is used to protect the insulation from moisture and ensure its ventilation. A ventilation gap is provided between the insulation and the cladding, which ensures air circulation and moisture removal. The final element is a decorative cladding, which can be made of various materials, such as porcelain stoneware, metal cassettes and others. To the advantages of such a design should be attributed durability — the term of operation of about 50 years [5].
Another common solution to reduce heat loss of building envelopes is the use of “wet” plaster facade.
The construction of a wet facade includes several key elements. The first layer is a primer base, which is applied to the wall to improve the adhesion of subsequent layers. The primer strengthens the base and creates a homogeneous surface on which the other materials will be applied.
Next comes the adhesive composition, which is used to fix the insulation boards to the wall. The glue is applied to the insulation board and provides its reliable adhesion to the base.
The next element is a layer of thermal insulation material, which can be made of hard or soft boards. Rigid boards provide better thermal insulation and mechanical strength, while soft boards are easier to install and can take the shape of the substrate.
A reinforcement layer is applied on top of the thermal insulation material, which serves to strengthen the entire structure. The reinforcing mesh made of fiberglass or metal improves the bond between the insulation and the plaster. The final element is several layers of plaster, which are applied on top of the reinforcing layer. The first layer is the base layer and levels the surface, the subsequent layers create a decorative facade coating (Fig. 3).

Figure 3. Wet facade design

Figure 4. Insulating the envelope of a large-panel building using a ventilated façade
The positive aspects of plaster facades include ease of installation. Due to the lower material costs and the lower qualification requirements for the workers, the installation of plaster facades is more economically feasible. However, this technical solution is limited by the time frame of the installation work, which can only be carried out at positive temperatures.
Research and design of modern energy-efficient facade structures allow solving the problems of reconstruction of existing buildings and construction of buildings in the shortest possible time. This technology has been most developed in the countries of Northern Europe.
There are several aspects of foreign experience that are similar to the Russian experience: prospective buildings are reconstructed, the service life of which is expedient to increase; the energy efficiency of the building is increased; a new concept of residential development and surrounding infrastructure is created [6]. The experience of European renovation is useful for Russian regions, since the issues of building energy efficiency, moral deterioration of the building, its external appearance and compliance not only with modern requirements and norms, but also with modern functional purpose are also relevant. According to foreign experts’ calculations, the cost of renovation of a residential building is about 30% of the cost of a new building. In Russia this figure may be even lower.
The technical solution of using thermal panels in renovation, along with the use of hinged ventilated facades and plaster “wet” facades, provides additional thermal insulation, which in turn better protects the wall from alternating freezing and thawing. The temperature fluctuations of the wall mass are equalized, which prevents the appearance of deformations, especially undesirable in large-panel construction. The dew point shifts to the outer thermal insulation layer, the inner part of the wall does not damp out, and no additional vapor barrier is required.
In addition to providing thermopanel required thermal characteristics, this design has a significant advantage — speed of installation. The use of prefabricated thermal insulation panels as a technical solution allows to significantly increase the volume of renovation, through the typification of applied structures and automation of their production. According to the study, most of the typical series have a similar structural basis: they are mainly panel or block prefabricated buildings. All of them have certain regularities of formation of volume-planning solutions and facade compositions, which allows to unify and adapt possible methods and techniques of their modernization for application on different series of residential buildings. Renovation of facades of typical buildings should be carried out exclusively through a centralized approach.
The technical solution of using thermal panels in renovation, along with the use of hinged ventilated facades and plaster “wet” facades, provides additional thermal insulation, which in turn better protects the wall from alternating freezing and thawing. The temperature fluctuations of the wall mass are equalized, which prevents the appearance of deformations, especially undesirable in large-panel construction. The dew point shifts to the outer thermal insulation layer, the inner part of the wall does not damp out, and no additional vapor barrier is required.
In addition to providing thermal panels with the required thermal performance, this design has a significant advantage — speed of installation [7]. The use of prefabricated thermal insulation panels, as a technical solution, allows to significantly increase the volume of renovation by means of typification of applied structures and automation of their production.
In the course of analyzing Russian and foreign practice and literature on the topic of increasing the thermal protection of residential building envelopes, the main technologies used are considered. The technologies of ventilated facade and plaster “wet” facade, actively used in construction practice during major repairs, confirm their effectiveness in terms of increasing thermal protection on the example of specific objects. However, the volume of residential buildings requiring thermal protection requires a comprehensive approach, achievable with the unification of technical solutions and reducing the time of work directly on the construction site.
As a solution to this problem, the author of the study proposes the use of prefabricated thermal insulation panels, the production of which is carried out according to standard projects in factory conditions. The prefabricated nature of the proposed structures will reduce the number of working operations at the construction site, thereby significantly reducing the time of work.
References
1. Ширяев, А. Д. Повышение эффективности систем теплоснабжения: проблемы и решения / А. Д. Ширяев // International Journal of Professional Science. – 2023. – № 7. – С. 75-82. – EDN QEJTVN.2. Ким А. Ю. История строительства панельного жилья в СССР / А. Ю. Ким, С. С. Асафьева, К. А. Свечникова // Инновационные исследования: проблемы внедрения результатов и направления развития: сборник статей Международной научно-практической конференции, Челябинск, 18 декабря 2017 года. Том Часть 2. –Челябинск: Общество ограниченной ответственностью "ОМЕГА САЙНС", 2017. –С. 59-62.
3. Проектирование теплозащиты малоэтажных зданий с учетом конструктивной неоднородности ограждений / Е. В. Лихненко, В. И. Жаданов, М. А. Аркаев, Д. А. Украинченко // Промышленное и гражданское строительство. – 2021. – № 8. – С. 11-17.
4. Ибе, Е. Е. Вопросы нормативно-технического регулирования повышения качества тепловой защиты наружных стен зданий для условий холодного климата / Е. Е. Ибе, Г. Н. Шибаева, А. В. Музалев // Вестник евразийской науки. – 2024. – Т. 16, № 3. – С. 56.
5. Исследование тепловых потоков ограждающих конструкций зданий / М. З. Юсупова, Ф. О. Мирзокобилова, М. А. Салиев [и др.] // Ученые записки Худжандского государственного университета им. академика Б. Гафурова. Серия: Естественные и экономические науки. – 2019. – Т. 48, № 1. – С. 42-47.
6. Влияние регулирования отбора теплоносителя из тепловой сети на эффективность централизованного теплоснабжения / Н. Н. Гладышев, А. Д. Ширяев, О. А. Долженко, К. О. Кащеев // Энергобезопасность и энергосбережение. – 2024. – № 3. – С. 10-14. – EDN DSIWSE
7. Иванова, Ю. В. Методы повышения тепловой защиты стеновых конструкций зданий / Ю. В. Иванова, И. В. Федорова, С. Ю. Кадокова // Инженерный вестник Дона. – 2023. – № 6(102). – С. 514-525.
